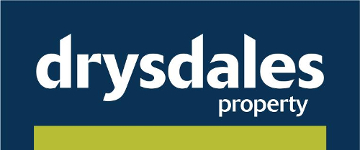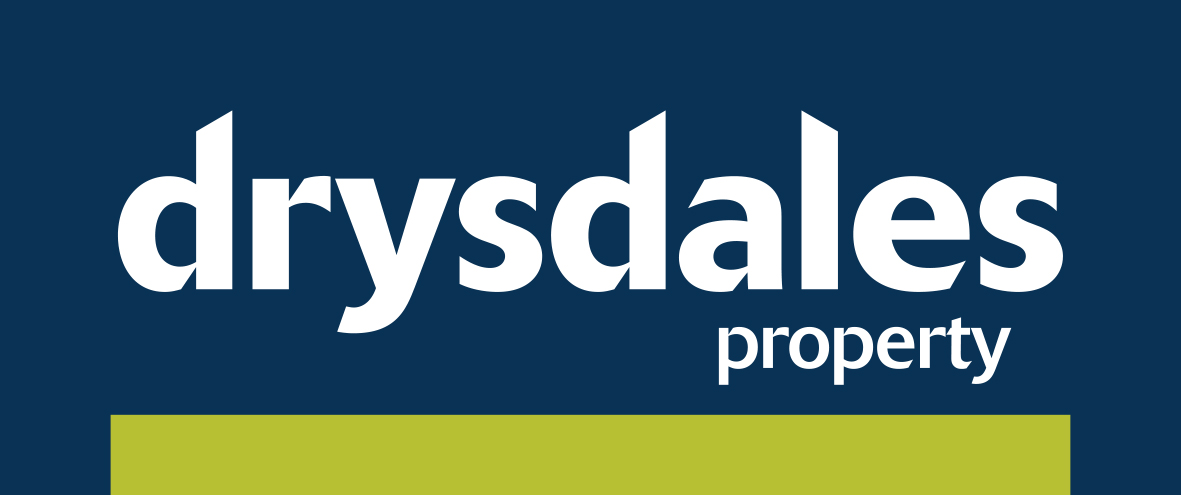- 4
- 2
- 2
Beautifully Planned Near New Home
Completed in July 2017 this high quality near new home is positioned on a 620 square metre landscaped block. This bright and spacious home has a generous floor plan and a sunny aspect and features:
- An appealing custom façade, and a separate entry foyer.
- Stunning kitchen with Caesar stone bench tops, island with waterfall ends, double doors into a large walk-in pantry, 900mm gas top and electric oven, ducted range hood, soft close cupboard doors and drawers, water to fridge space and quality stainless steel appliances.
- Huge combined family and a dining room that both have stack sliding doors that open out to the large under roof alfresco entertaining area with opening privacy shutters.
- Separate formal living room with plantation shutters.
- Luxurious master bedroom with a walk-in robe. The ensuite has Caesar stone top to the vanity.
- Three further bedrooms all have built ins.
- Ducted reverse cycle air conditioning throughout.
- Attached double garage with remote door & internal access.
- Large yard with side access for vehicles, caravan and trailers
The vendors have put a lot of thought into the planning for functionality, 10 out of 10 presentation.
 4
4 2
2 2
2















